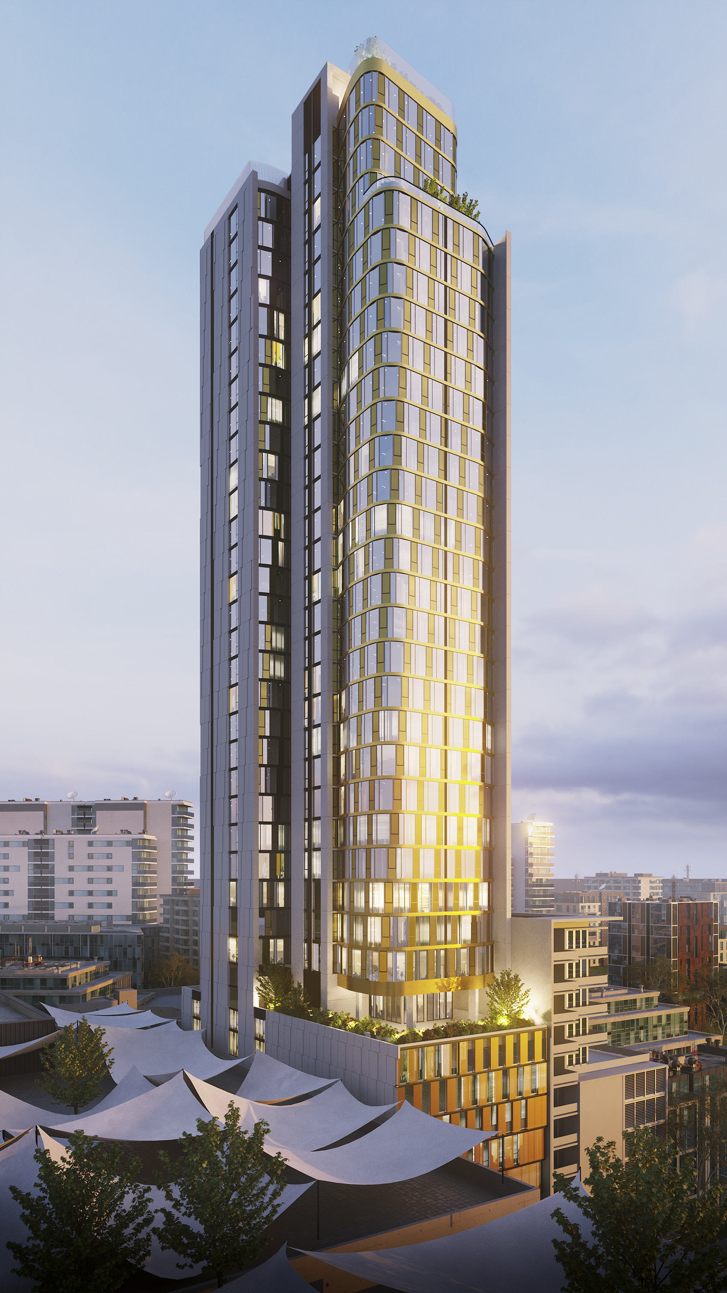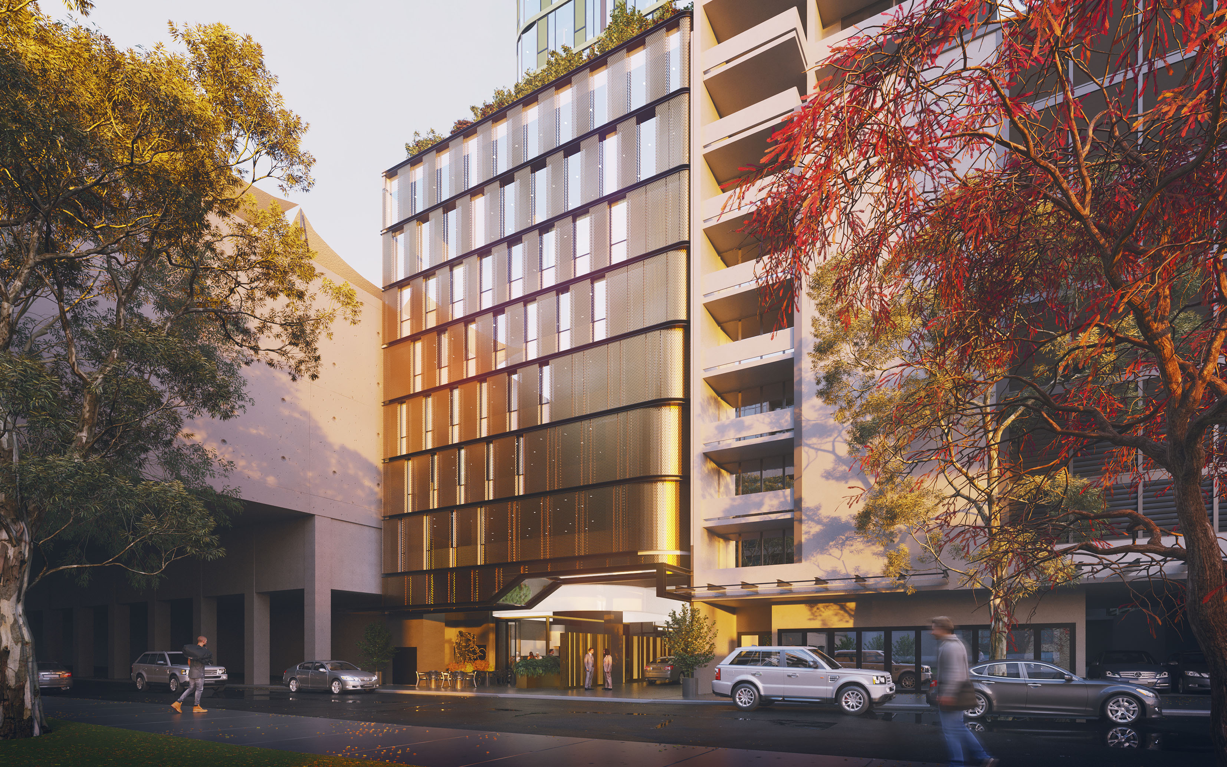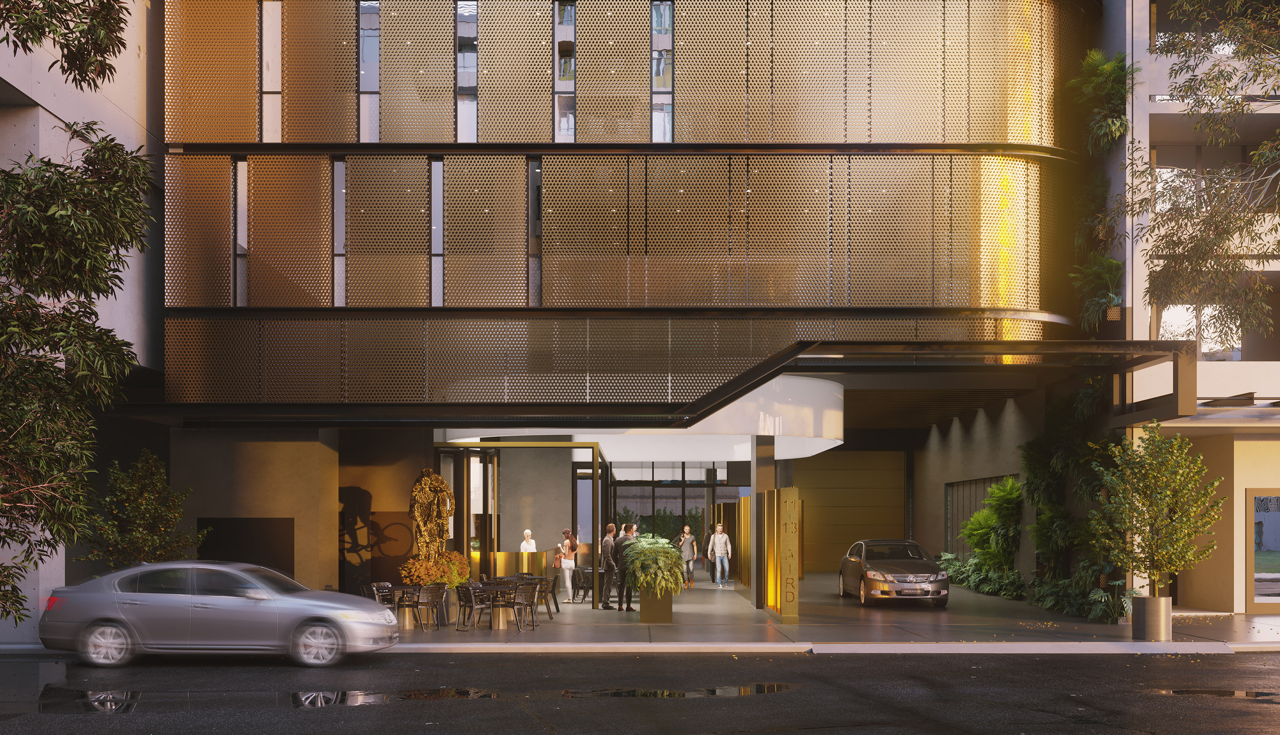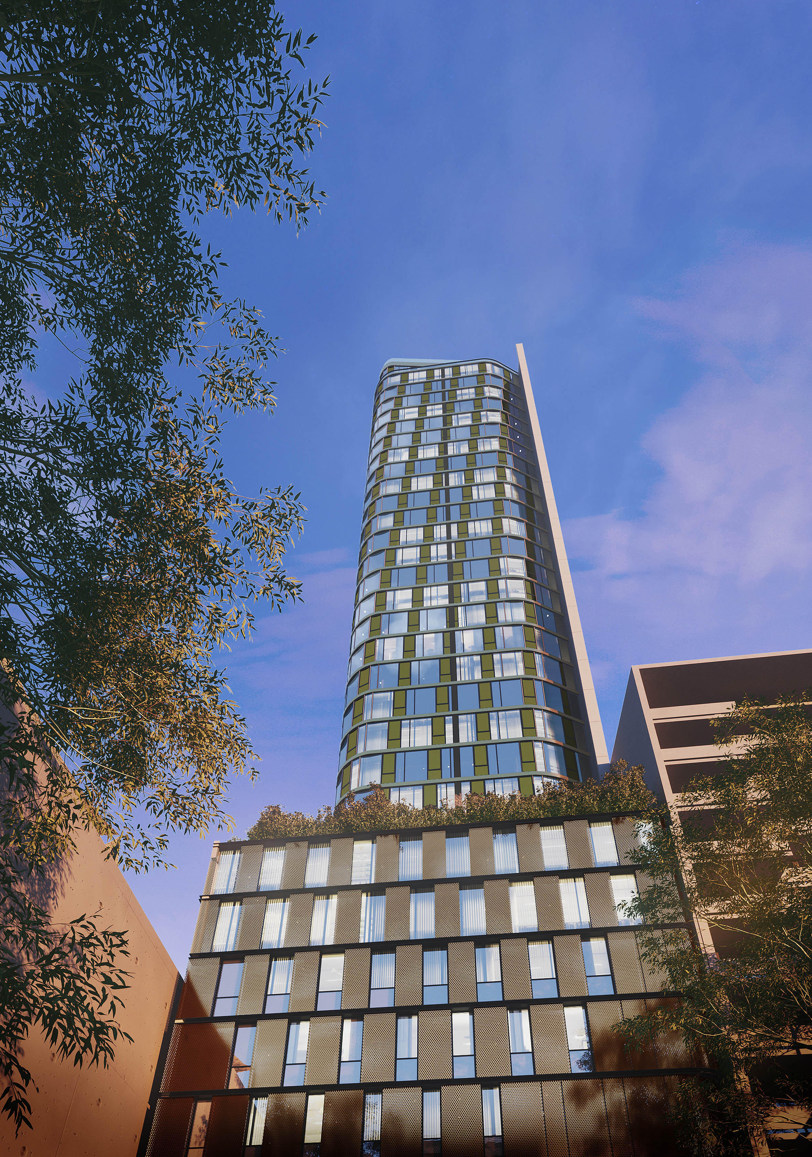-
Residential Apartments, Parramatta
104 Residential Apartments with Ground Floor Tenancy -
Type
Residential, Retail -
Location
Parramatta CBD, NSW
This is one of our current projects. It is for a new tower of 100 apartments with retail and commercial areas in the midst of the Parramatta CBD which we won from a Design Competition. We are currently documenting it for construction.
This project and key principles of the design displays many of the key aspects of our work. These are :
- The design is targeted at its market : being very close to the Westfield Shopping Centre and to transport the site is ideal those who value this convenience such as retirees and people with disabilities, as well as for the younger market who want to live an “urban life-style” that is within easy reach of the many attractions and venues that are available in the city.
- The design works to facilitate and encourage a strong “community of residents” to provide a support base and social network for the residents of the building, many of which logically would be retirees who want to live in the city and have the convenience of this location.
- The building provides a Public Benefit by improving substantially the presentation and safety of the immediate public domain by adding to and activating the street-front by day and night
- The design makes best use of the available sunlight and views as such 97% of the apartments receive more than 2 hours of sun in mid-winter and all apartments have good cross ventilation and 50% of the apartments meet the silver level performance requirements under the Livable Housing Australia Guidelines.
- The design is for a building that is very efficient and cost-effective building to construct
- The design utilises Environmental Sustainability guidelines: The building has its glass areas mainly to the north to maximise the natural light for the apartments and mainly solid walls to the west and east where there are higher heat loads. A feature of the design also is that all apartments have winter gardens with adjustable louvre screens for comfort control. These work to minimise the summer heat gain and reduce cooling loads, as well as to trap heat in the winter.
- The design of the facade expresses the concept of “dynamic and spiraling growth”
Through all of the above measures we have designed a building that will reinforce the cultural, visual and built character of the area and further promote Parramatta as being one of Australia’s fastest growing and most dynamic cities.




